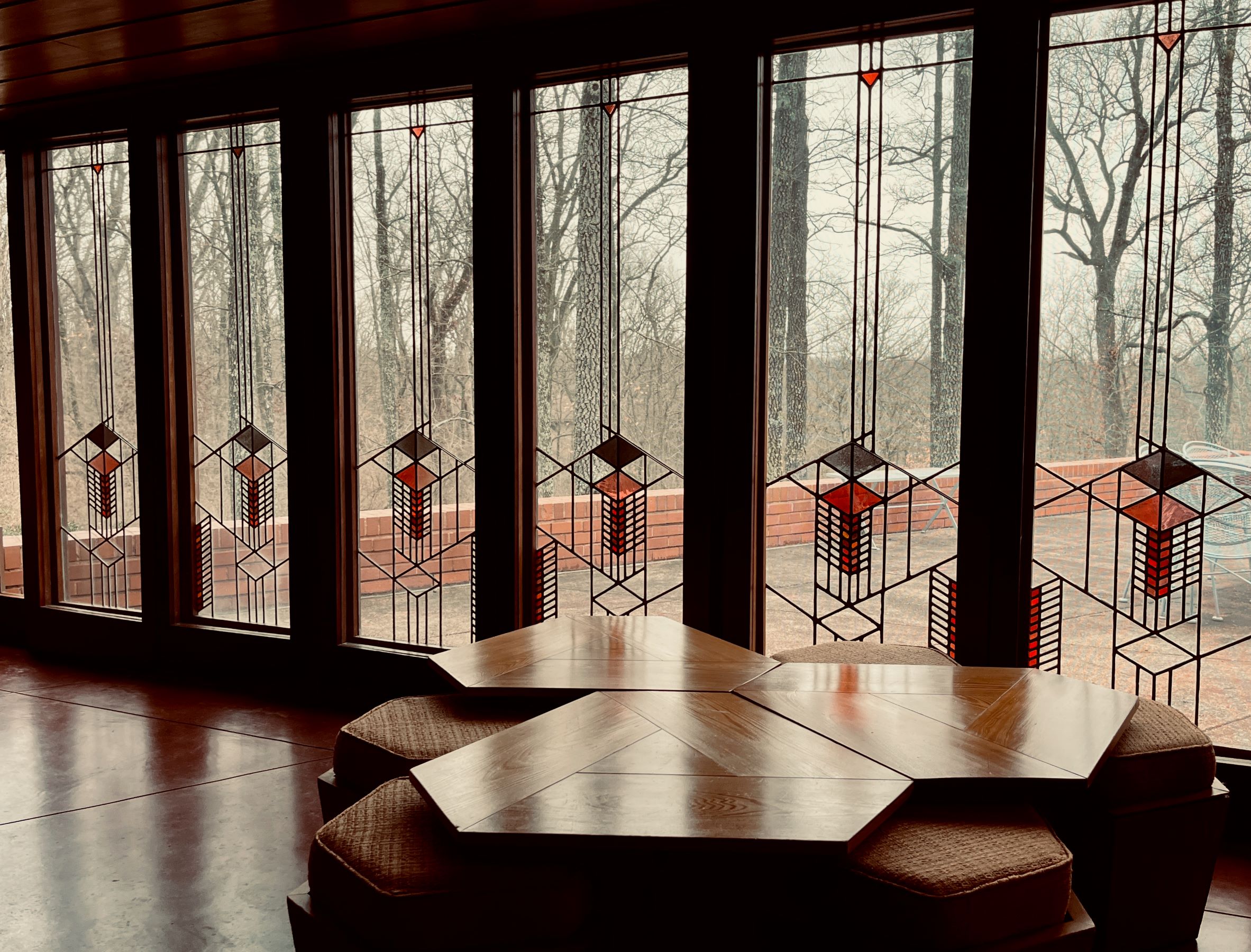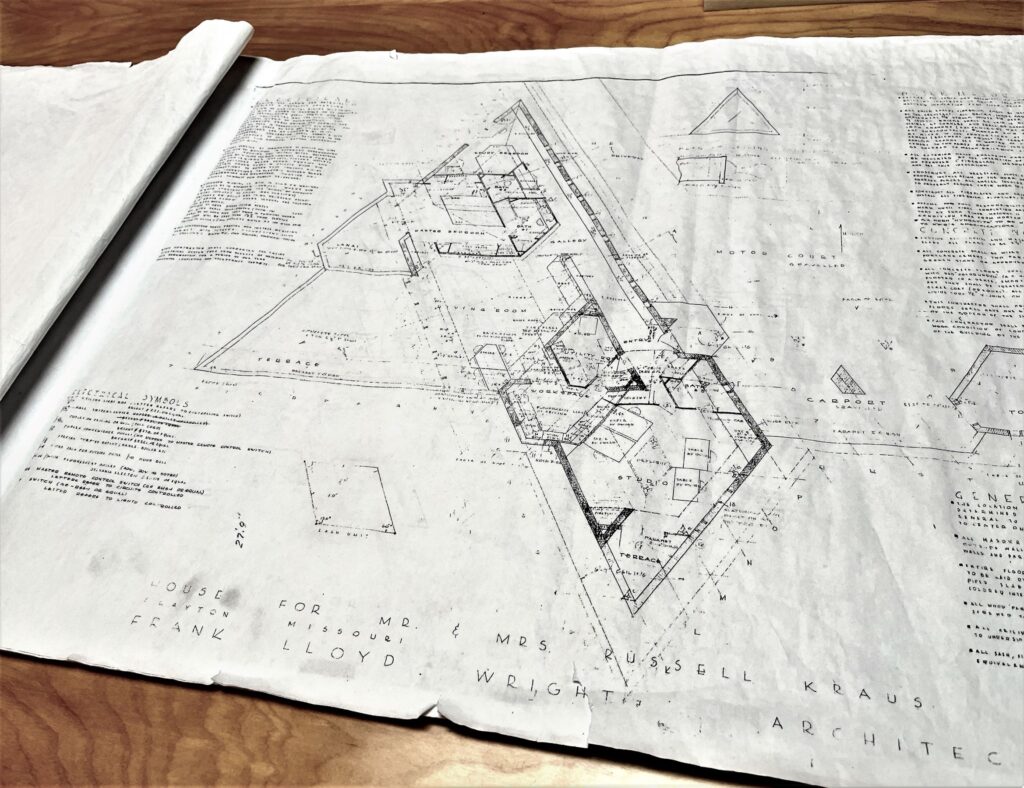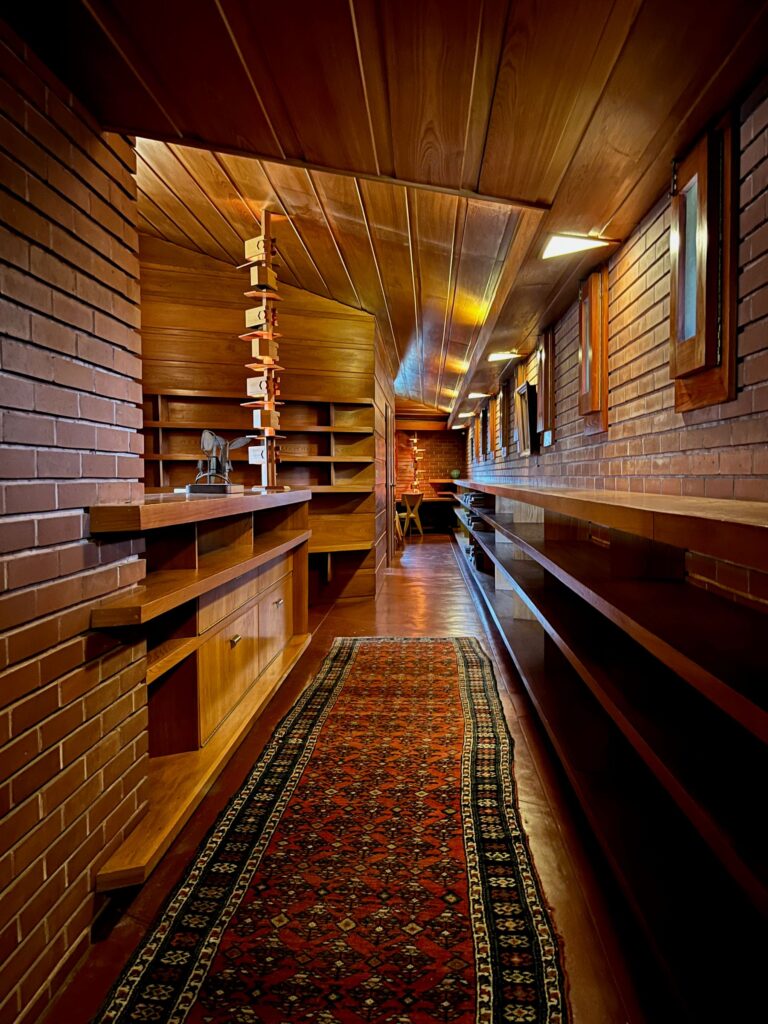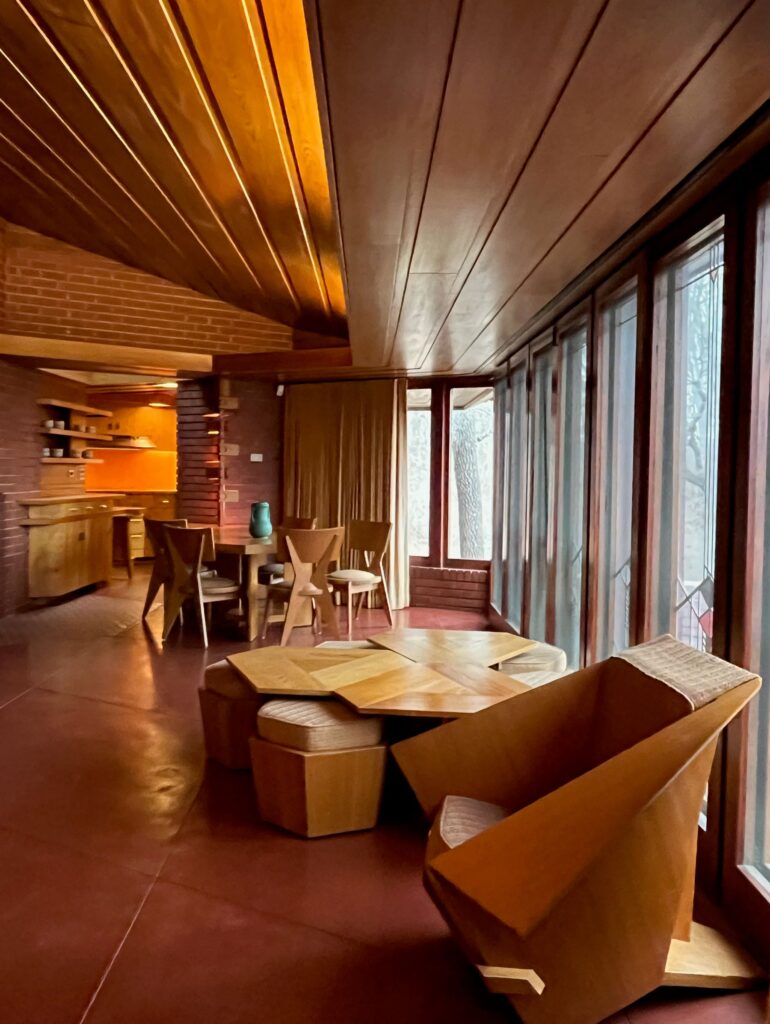
Art glass, designed by owner
Imagine you are Russell Kraus, a glass artist. Your wife, Ruth Goetz Kraus, graduated from Washington University’s law school, which is rather remarkable for a woman born in 1904. She is eight years your senior; you met working on a WPA project and have been crazy in love ever since. It is time to build an interesting house, a place where you can both feel inspired and at peace. You fancy yourself as a gentleman farmer; Ruth wants horses.
You cast about, but none of the sites and plans feel quite right. Then, in 1948, you come upon an article in House Beautiful. “A Man’s Love Affair With His Home” tells how the author built a house designed by the legendary Frank Lloyd Wright for $5,000 and all the beer the contractors could drink.
You send a letter to Wright, mentioning this article:
Before I read it I thought none but the very affluent could hope to engage your services. Now I feel like a man who suddenly holds in his embrace the woman who for years he could only worship from afar.
Eighty-one years old but as vibrant and cocksure as ever, Wright has been busy designing the Guggenheim. Nonetheless, he responds with a telegram five days later:
You should have the nice little house. Condense your needs…and we will make you a plan.
Wright has figured out how to build small, affordable homes he could be proud of. He calls them Usonian, because they capture the democratic spirit of the United States. They are simple—no paint, stucco, or wallpaper; no basement, attic, or garage. The same natural materials—wood, brick, concrete, glass, and stone—are used inside and out, integrating these houses with their surroundings. Geometric shapes—circles, hexagons, rectangles, or parallelograms—unify the design, dictating the shape of the rooms, the pattern scored into the concrete floors, even the shelving and furniture. The Usonian home is easy to customize for any site, budget, or client.
You two are a treat for him: arty, unconventional, in love with the outdoors, and willing to pay extra for Tidewater red cypress and special angled bricks. Because you two like the energy of angles, he stretches a diamond into a parallelogram as your design motif. Because you have no kids, he can dispense with bedroom doors and clunky cabinets, putting drawers inside closets instead.
Excited, you look with renewed energy for a site and find one in Kirkwood that has plenty of land for you to farm, a border of woods, a meadow for Ruth’s horses, a creek, and a grove of persimmon trees that will flame orange in autumn. Most architects would place the house at the top of the hill, overlooking the Meramec River and its reflection of glorious sunsets, but Wright tucks it into the side of the hill instead, where it resembles one of the rocky outcroppings carved out by Sugar Creek over centuries. “No house should ever be on a hill or on anything,” he says. It should be of the hill. Belonging to it.”
Ruth will later describe the house as “looking for all the world as though it pushed its way right up out of the ground like the mayapples and morels.” But for now, it exists only in his mind. You hand him your wish list: a fireplace (he nods impatiently; every house needs a hearth at its center), lots of storage space because you both loathe clutter, a sense of openness and simplicity, good views, a studio with a “large sprawling business desk” and plenty of light for your artwork. You ask him to take “special care in designing the master bedroom,” which you consider “the most important room in the house.” You also ask for a “secluded and very private garden opening off the master bedroom…to provide star gazing and nude sun bathing.”

Frank Lloyd Wright’s blueprints
He obliges. When he sends the plans, Wash.U. architecture students scramble to get their hands on them and pass them around. Contractors are less enthusiastic. One squints at the plans and warns that there are “not six carpenters in St. Louis who could possibly handle the carpentry.” Another withdraws his bid when he sees the costs mounting.
You are undaunted. Ruth scouts St. Louis until she found a home with angled bricks and learns that Alton Brick can pour them. The sharp angles of the parallelograms can be addressed. As for the horizontals of Wright’s Prairie style, the bricks will have to be deeply raked, the mortar three-eighths of an inch deep, allowing a shadow to fall and further elongate the bricks. Wright also wants the horizontal strips of mortar to be lighter than the brick and the short vertical strips to be the same color, further emphasizing the horizontals of open grasslands and cornfields. But when the mason tosses back, “We ain’t got the time for that,” he relents.
You break ground in 1951. Four years later, you move into a still-unfinished house in 1955. It is hidden at the top of a long driveway of crushed pecan shells. There is a sharp turn at the top, deliberately designed to slow you down at the end of a busy day. Wright embraces Japanese design principles, including the use of meandering paths because evil spirits only travel in straight lines. After that last little turn, you see the house, but its single doorway is not immediately obvious. If you don’t know where the front door is, maybe you haven’t been invited, Wright says dryly.
Inside the front door, the ceiling is low; you feel enveloped, safe, and just a bit claustrophobic. Low bookshelves line a long hall, directing the eye all the way to the end. You walk down the hall, then turn, and the house opens, the ceiling lifting and light from floor-to-ceiling windows filling the space. Compression and release. The trick makes the interior feel far larger. And because the dividing walls stop well below the ceiling, air and light flow through the entire house unimpeded.

The long, compressed entrance hall
On the “public,” front-door side of the house, the windows are small, respecting your privacy. The windows on the private side are vast, opening onto a terrace with breath-catching views. You also have that high-walled private terrace off your master bedroom, roofed by a starry sky. In bed, you look up at five slanted planes of unstained, golden Tidewater cypress that meet to form an angled dome.
Wright designs all your furniture and light fixtures to harmonize with his design. “If you’re living in a perpendicular house with only two right angles, you can’t very well go to IKEA,” docent Deb Meister will later joke. Tables in the dining area look built-in but can be pulled apart, moved closer to the fire or the terrace breeze, or turned into two bridge tables. Even the bed is a parallelogram, its mattress and sheets custom-made. The guest bedroom has a bed that comes to a point at both ends, an elongated hexagon, and the head tucks neatly into a V-angle in the wall. Showers have Tidewater cypress surrounds: No need to worry about glass or doors, Wright tells you.

Wright designed all the furniture
He keeps these houses fairly austere, throwing the budget money into materials, but you cannot resist designing art glass (you work for the soon-famous Emil Frei studio) to echo the house’s colors and angles—and honor its restraint. There are no fussy details, just a warmth that is both artful and homey. Its few special details are thoughtful and perfect, like the small triangular recessed light in the master bath ceiling, near the skylight, that suggests a star. The craftsmanship throughout is flawless. The shelves’ vertical dividers, as one small example, are set at an angle, and they line up with the parallelograms etched into the concrete floor.
Ruth, who has watchdogged the entire process, is thrilled: “To us it is a personality,” she reassures the great architect. “A thing that lives and breathes.”
You grumble a bit at the expense, three times what you expected, and the long construction time. You are enduring “wise-cracks and gibes from family, friends and associates, all of whom think we are a little ‘tetched’ to let so much time elapse,” you tell Wright at the why-aren’t-we-done-yet point. But part of that is down to you. When Ruth mentions a stable, Wright designs one with five stalls, a tack room, a loft, a bunk room, a kitchen, shower, lavatory, fireplace, and potting shed. Then you realize you cannot possibly afford to build it. Meanwhile, thinking about Wright’s Fallingwater masterwork, you worry that your site is a little bland and wonder if you should have a pond with a ram-jet splashing water through a boulder-filled gorge. And maybe a small herd of sheep to tame the landscape? None of that happens, either. The house is perfectly sufficient.
• • •
The Krauses lived in their FLW house for forty years. Ruth died in 1992. Nine years, tired and still lonely, Russell deeded the house, the land, and the collected Wright blueprints and correspondence to a nonprofit, The Frank Lloyd Wright House in Ebsworth Park. Barney Ebsworth, a business executive and art collector, had pledged $1 million to preserve the site, which would soon be listed on the National Historic Register.
The foundation turned the property over to St. Louis County but continued its partnership, developing a long-term conservation and preservation plan. Conservators from the Saint Louis Art Museum helped with the initial restoration; one had just retired and had a textile bath in her basement. “It took seven coldwater soaks!” she exclaimed, proud of her result. Today, executive director Kathryn Feldt welcomes about five thousand visitors a year from all over the world.
Read more by Jeannette Cooperman here.
